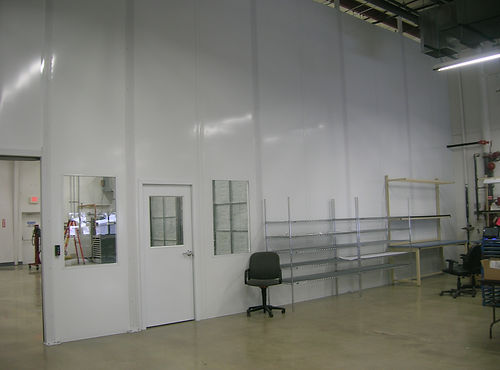



Modular In Plant Offices
The major benefits to using modular in plant offices are the reduction in normal construction mess and debris, the sound deadening acoustical design, and the ability to move or reconfigure your initial building at a latter date.
Standard single floor offices use a 3 inch thick wall with a sound deadening core and either a steel skinned or vinyl covered gypsum interior and exterior surface. Metal studs connect the wall panels and contain space to recess electrical components making for a smooth
finished attractive wall. Low maintenance wall surfaces require only occasional cleaning.
Modular office walls are flexible and can host multiple options for different applications. Walls can be placed on mezzanines or can be built with reinforced roof decks for storage or second floors.
Doors and windows can be located where you want them. Because our system is pre-engineered it reduces the time and cost of outside architects and engineers needed with conventional construction plus incorporates tax benefits of accelerated depreciation (7 1/2 years vs. 39 years)
Hi Wall Partition
Hi-Wall partition incorporates light weight G90 galvanized steel skinned one piece panels for dividing sections of the warehouse up to 30 feet high. These non- combustible panels have an insulated core and have the ability to support doors and windows in strategic places. Hi-Wall panels will go up in a fraction of the time it would take for conventional construction and can be moved or reconfigured if needed.